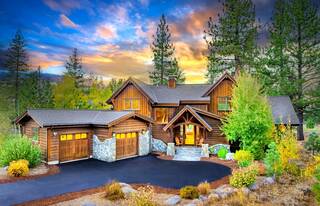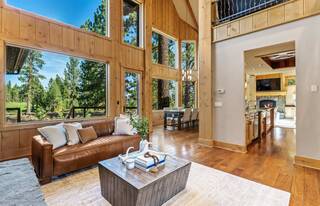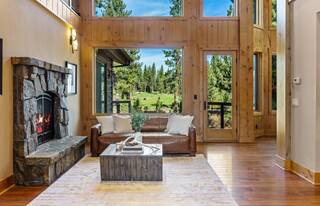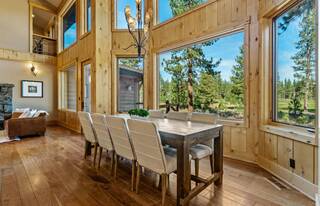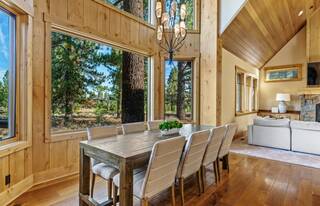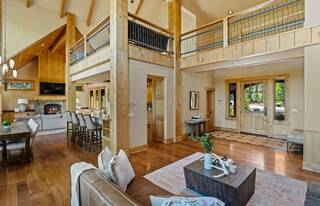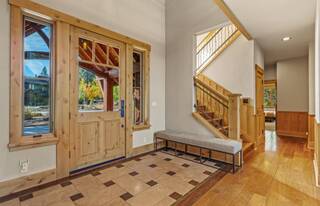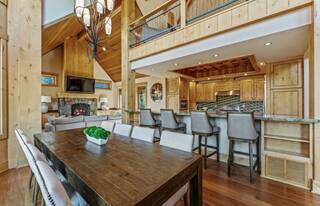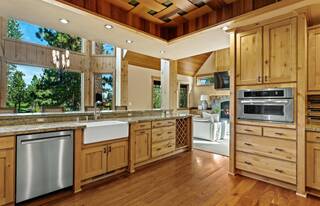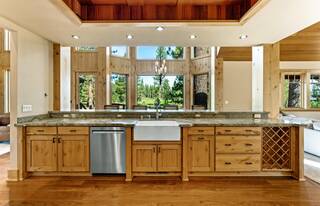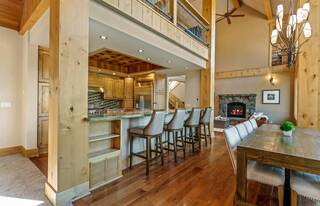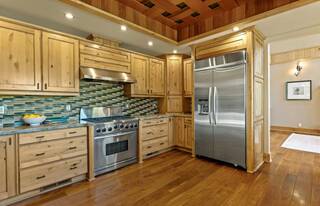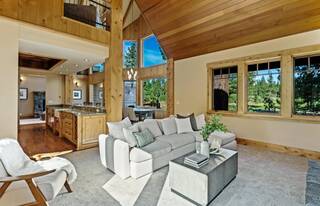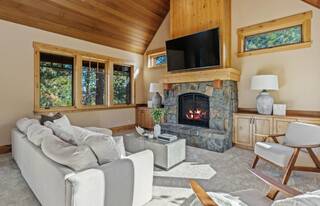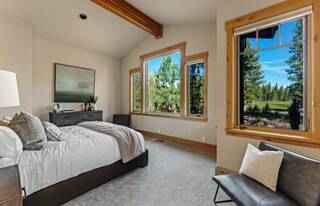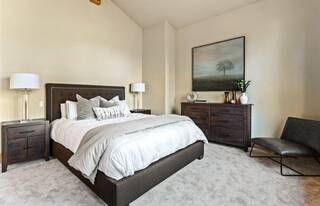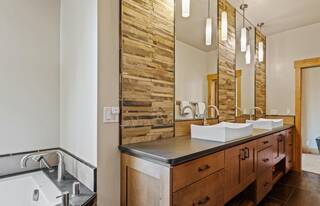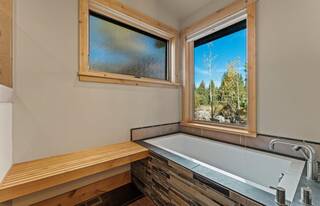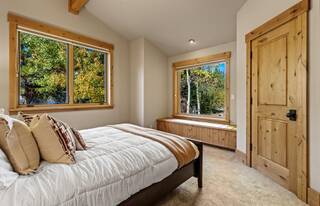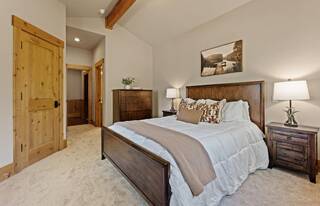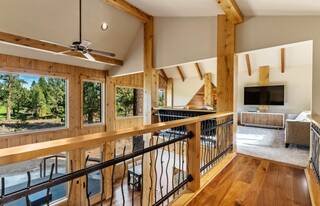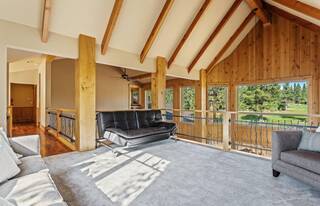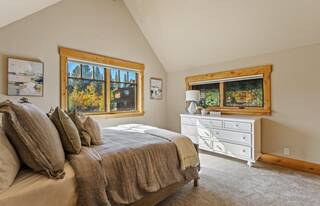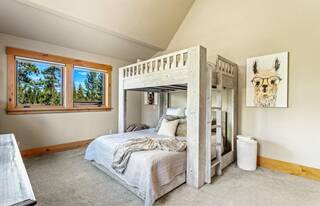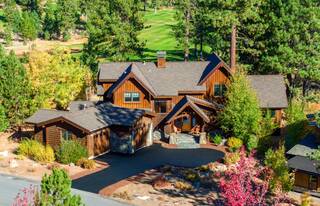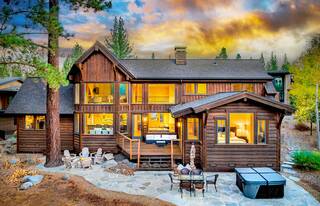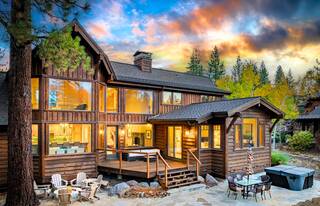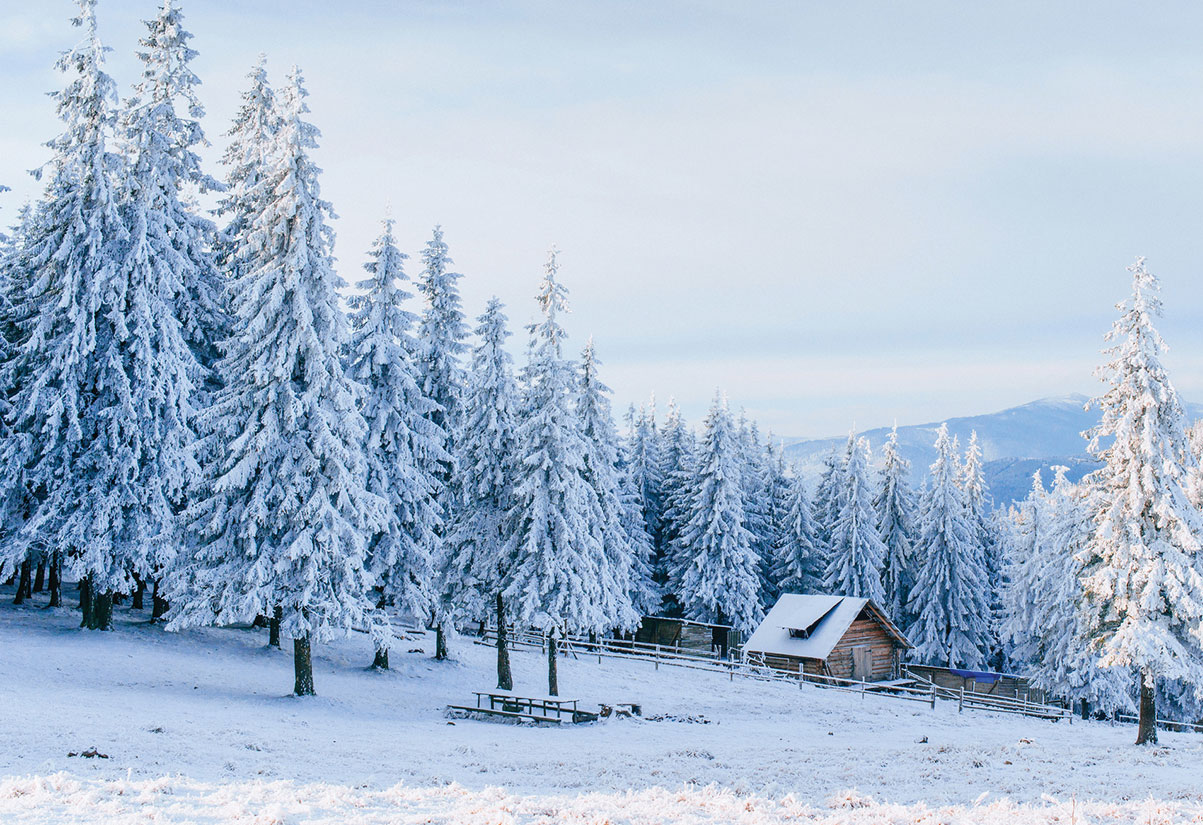9353 Heartwood Drive, Truckee, CA 96161-5196
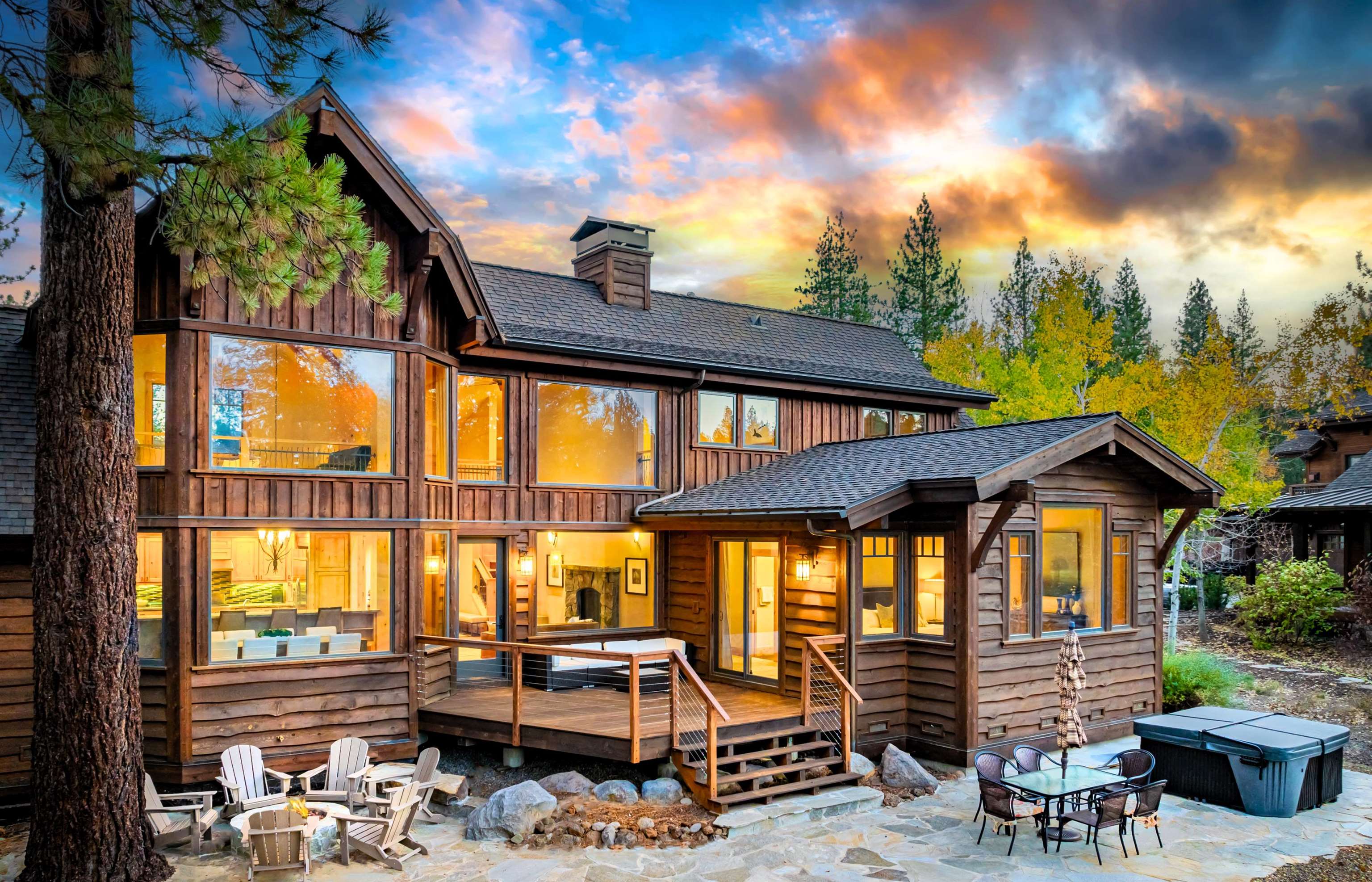
(click to view more)
Step into this stunning mountain home, where expansive golf course views instantly welcome you, embodying the essence of relaxed mountain living. The entryway seamlessly opens to the spacious living and dining areas, where two-story windows showcase breathtaking, uninterrupted views of the renowned Schaffers Mill golf course. Whether for casual comfort or elegant entertaining, these captivating spaces provide the perfect setting. Ideally nestled between the 6th and 7th holes, this home offers a harmonious blend of serene privacy and easy access to the community's top-tier amenities. Inside, Tahoe's rustic charm is elevated with exposed timber beams, rich wood floors, and brand-new carpet throughout. The home's thoughtfully designed layout includes five spacious bedrooms, with two en suite on the main level. The primary suite features a luxurious spa-inspired bathroom, perfect for unwinding after a day on the course. Upstairs, you'll find the office, a loft with stunning views, and two additional bedrooms, offering flexible space for work or relaxation. Enjoy backyard living on the porch, make smores in the family-style fire pit, or unwind in the hot tub while soaking in the spectacular golf course scenery. Just a short walk or cart ride from The Sawyer, the pool, and the driving range, this home epitomizes the best of Schaffers Mill luxury living. Ample storage solutions, including locking cabinets, provide both convenience and security, making this property ideal for easy short-term rental setup or families with small children looking for peace of mind. A functional mudroom leads to the garage and includes a DogWatch system, adding convenience for pet owners and active families alike.
Address:9353 Heartwood Drive
City:Truckee
State:CA
Zip:96161-5196
DOM:88
Square Feet:3576
Bedrooms:5
Bathrooms:4.5
Lot Size (acres):
Type:Single Family
Virtual Tour
Additional Info
Area Information
Area:SCHAFFERS MILL-7SO
Community:Martis Valley
Directions:Left on Heartwood Dr - 1st house on R after Valmont
Interior Details
Floors:Carpet, Stone, Tile, Wood
Fireplace:Living Room, Family Room, Gas Fireplace, Insert, Stone
Heating:Natural Gas, CFAH
Appliances:Range, Oven, Microwave, Dishwasher, Refrigerator, Washer, Dryer
Miscellaneous:Landscaping, Rental History, Hot Tub
Exterior Details
Garage Spaces:Three
Garage Description:Attached, Gar Door Opener
Septic:Utility District
Water:Utility District
View:Golf
Setting:Golf
Miscellaneous
APN:107-040-021-00
Property Location
COMPASS
Eric Navarro
Eric.Navarro@compass.com
© 2025 Tahoe Sierra Multiple Listing Service. All rights reserved.

All Information Is Deemed Reliable But Is Not Guaranteed Accurate.
This information is provided for consumers' personal, non-commercial use and may not be used for any other purpose.
IDX feed powered by IDX GameChanger

