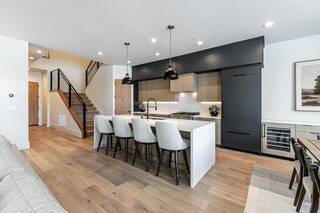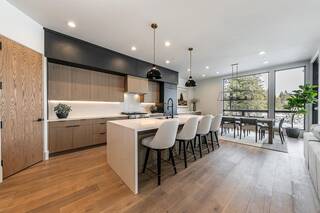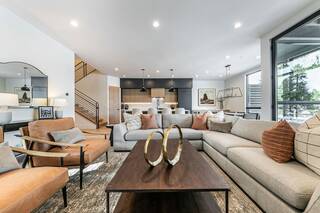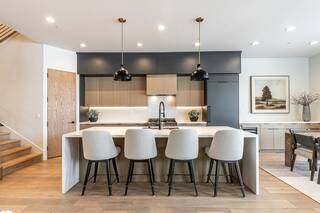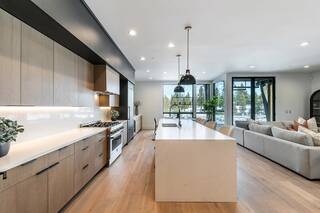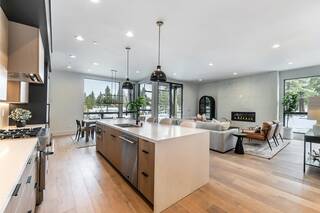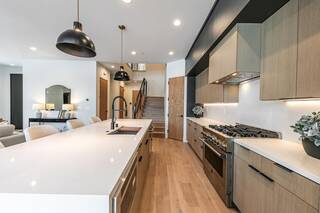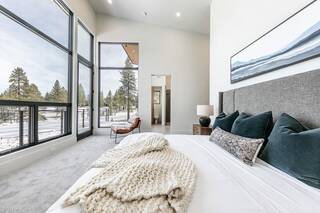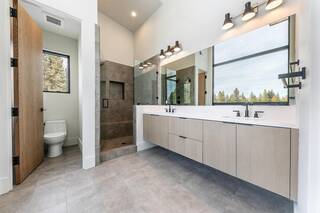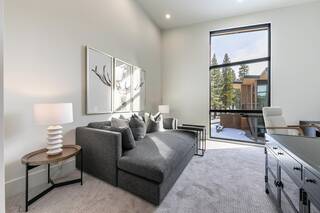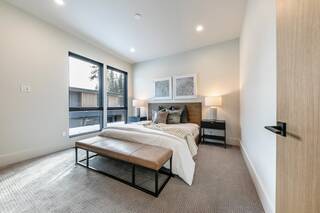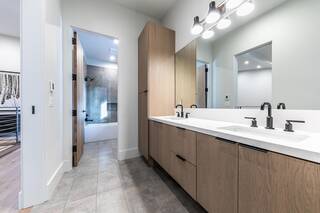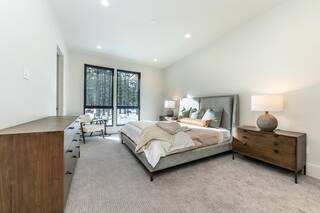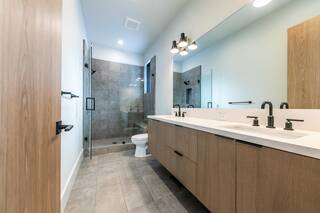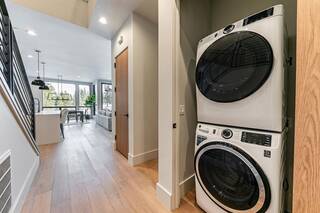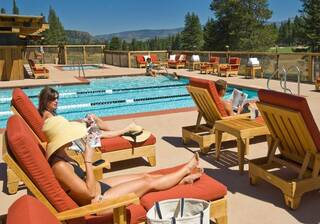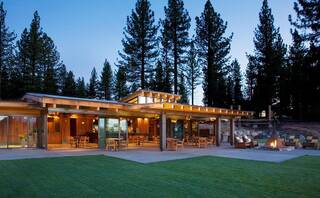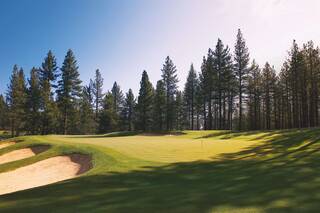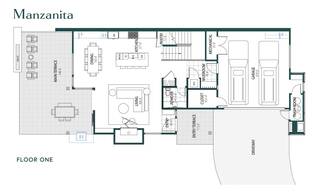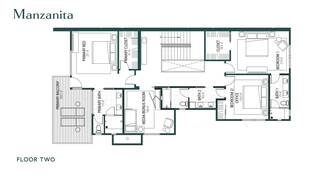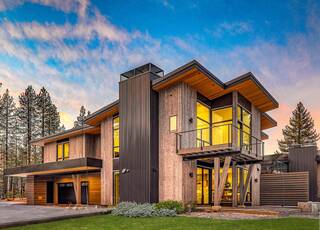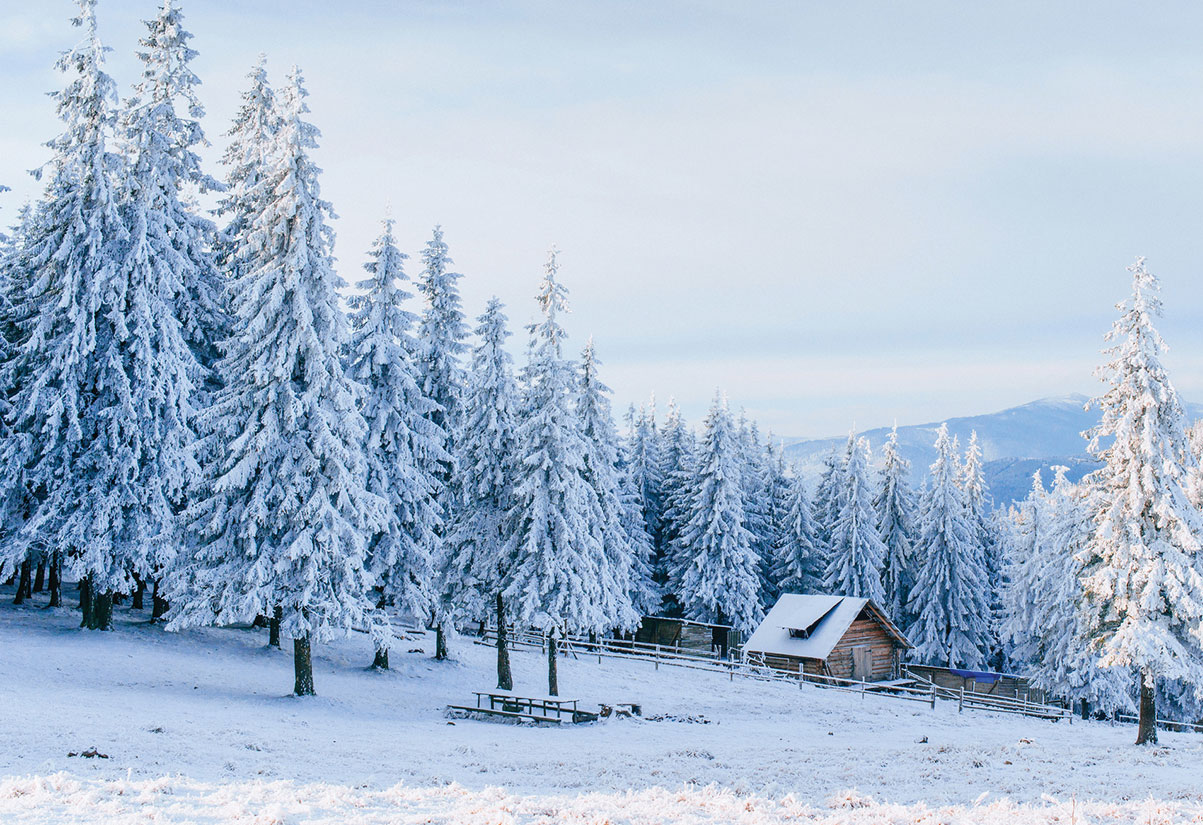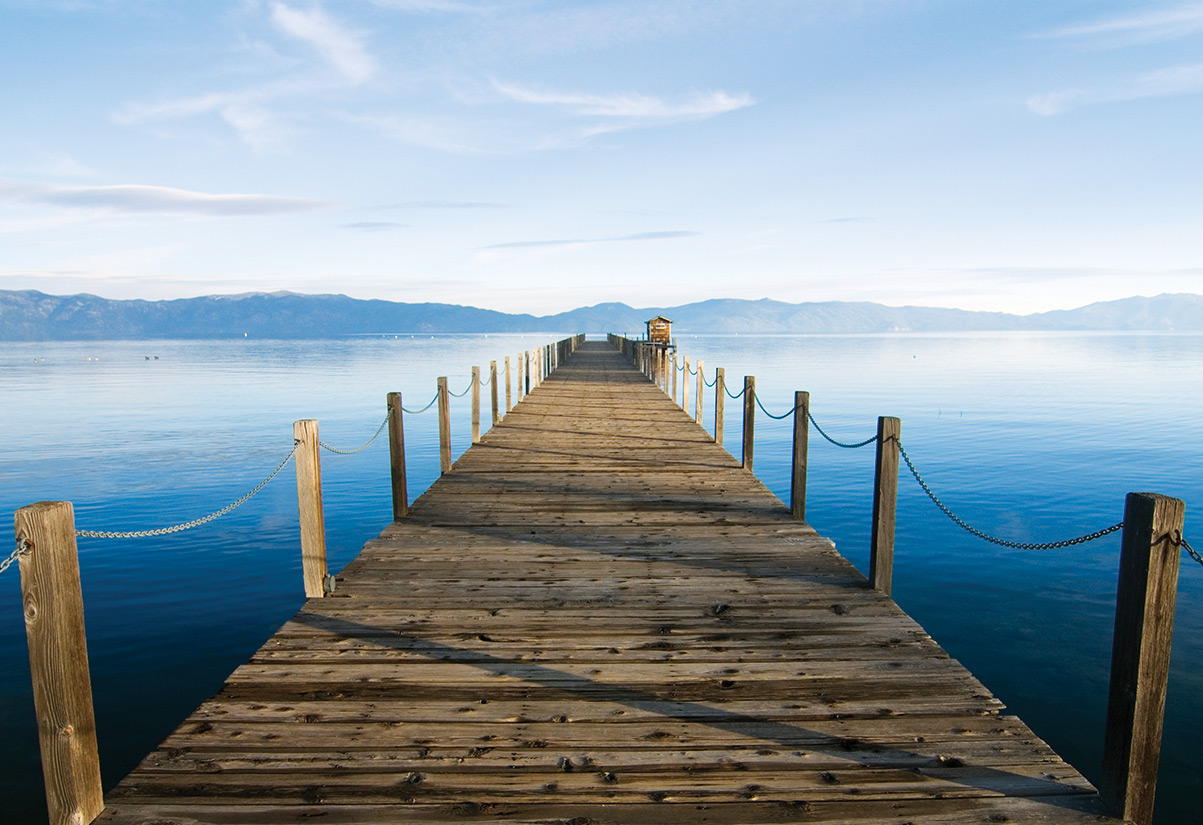10117 Jakes Way, Truckee, CA 96161-2388
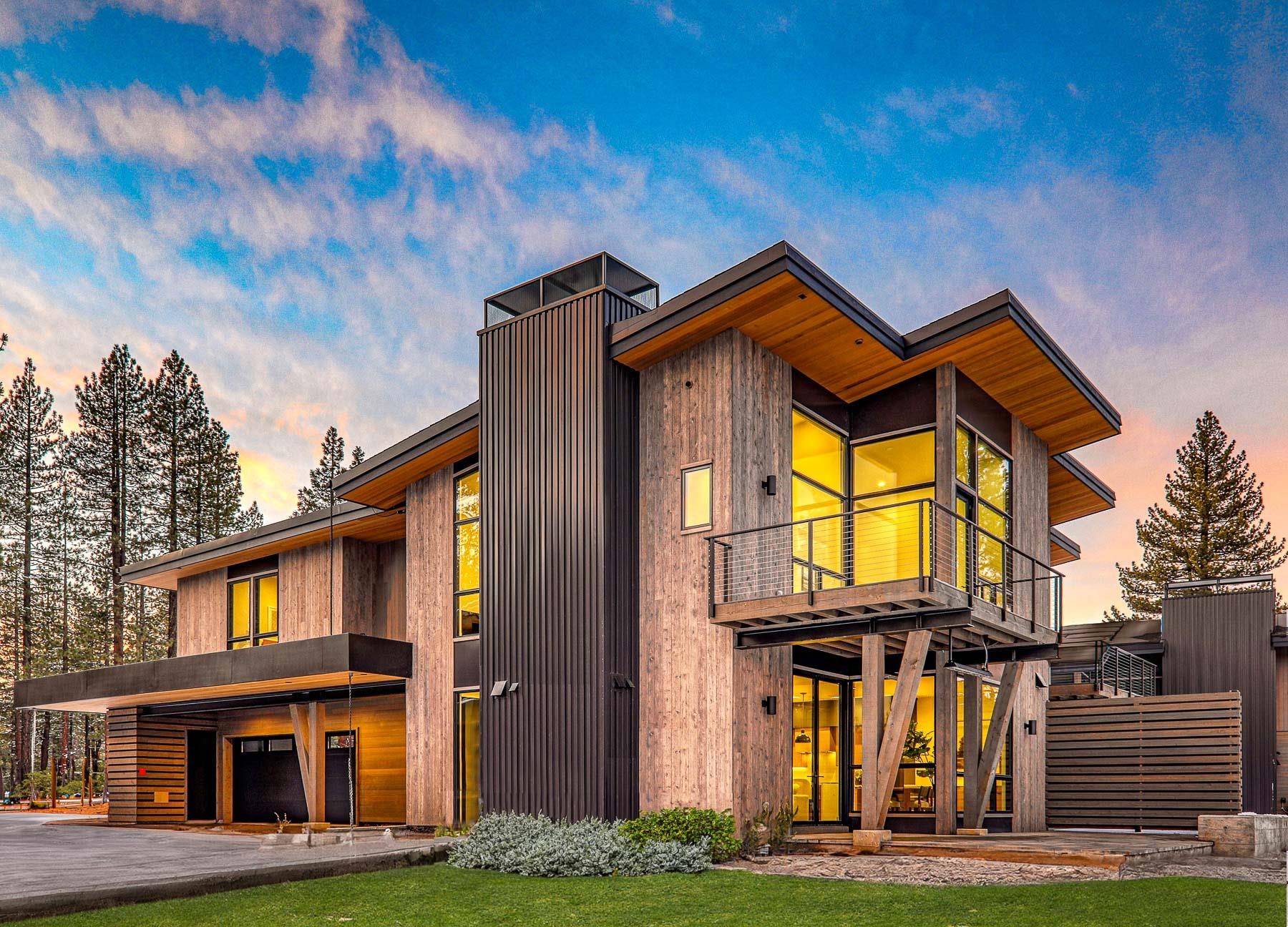
(click to view more)
Step into luxury living with this stunning 4-bedroom, 3.5-bath modern townhome nestled within the prestigious Village at Gray's Crossing in Truckee. Overlooking the picturesque greens of the adjacent Peter Jacobsen golf course, this home offers a harmonious blend of contemporary design and natural beauty. As you enter, be greeted by an open-concept living space featuring high ceilings and large windows that flood the interior with natural light. The spacious primary suite is a retreat in itself, with a spa-like ensuite bathroom complete with a soaking tub, separate shower, and dual vanities. Two additional bedrooms provide versatility for guests or a home office and a 4th sleeping area or media room. Step outside to the private patio, perfect for alfresco dining or simply relaxing while taking in the serene views of the golf course and surrounding mountains. Residents of The Village at Gray's Crossing enjoy access to exclusive amenities, including a clubhouse, pool and fitness center. Optional access to Tahoe Mountain Club with world-class amenities is also available. Located in the heart of Truckee and minutes from its historic downtown, this townhome offers a coveted lifestyle where outdoor adventures and modern comforts converge seamlessly. Experience the best of mountain living in this meticulously designed and well-appointed home. Turnkey furniture packages are available as well as an incentive to enjoy Tahoe Mountain Club's Gray's Crossing amenities. Model home is open daily for tours.
Address:10117 Jakes Way
City:Truckee
State:CA
Zip:96161-2388
DOM:264
Square Feet:2566
Bedrooms:4
Bathrooms:3.5
Lot Size (acres):
Type:Condominium/Townhouse
Virtual Tour
Additional Info
Area Information
Area:GRAYS CROSSING-7NR
Community:Truckee
Directions:Located within The Village at Gray's Crossing.
Interior Details
Floors:Wood
Fireplace:Living Room
Heating:Natural Gas, CFAH
Appliances:Range, Oven, Microwave, Disposal, Dishwasher, Refrigerator, Washer, Dryer
Miscellaneous:High Ceilings, Landscaping, Phone, Cable TV, Air Conditioning
Exterior Details
Garage Spaces:Two
Garage Description:Attached
Septic:Utility District
Water:Utility District
View:Golf
Setting:Golf
Miscellaneous
APN:043-060-016
Square Feet Source:PLANS
Property Location
Tahoe Mountain Realty
Liza Killen
lkillen@tahoemountainrealty.com
© 2025 Tahoe Sierra Multiple Listing Service. All rights reserved.

All Information Is Deemed Reliable But Is Not Guaranteed Accurate.
This information is provided for consumers' personal, non-commercial use and may not be used for any other purpose.
IDX feed powered by IDX GameChanger

